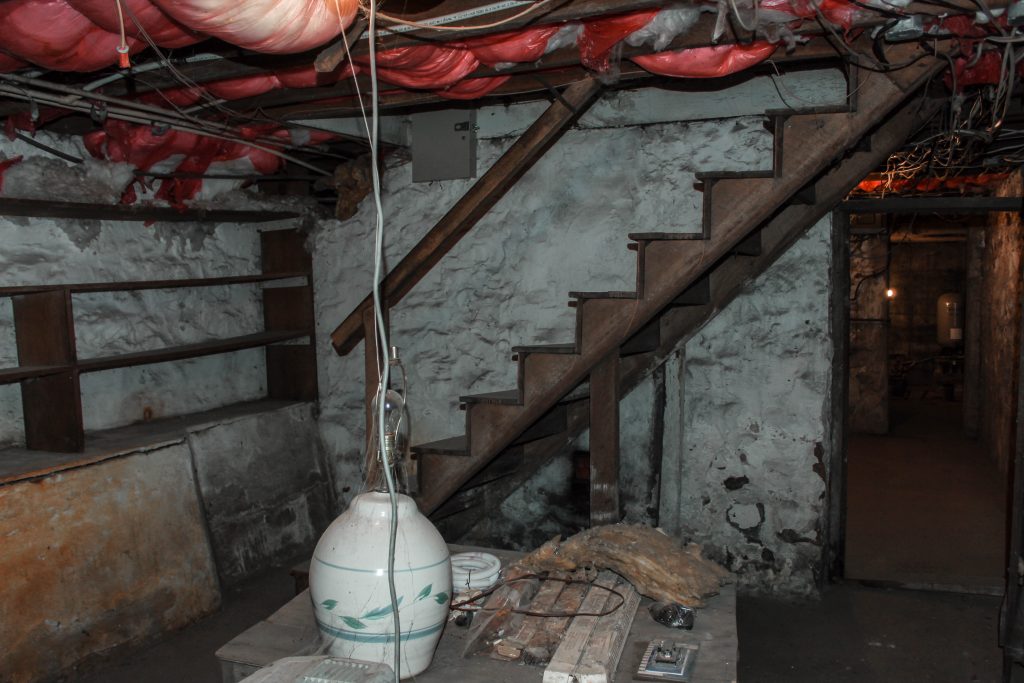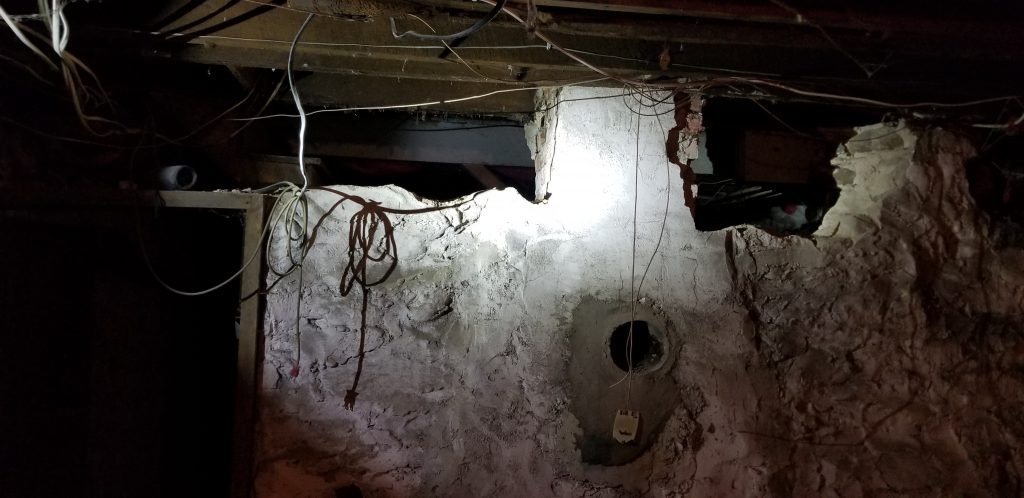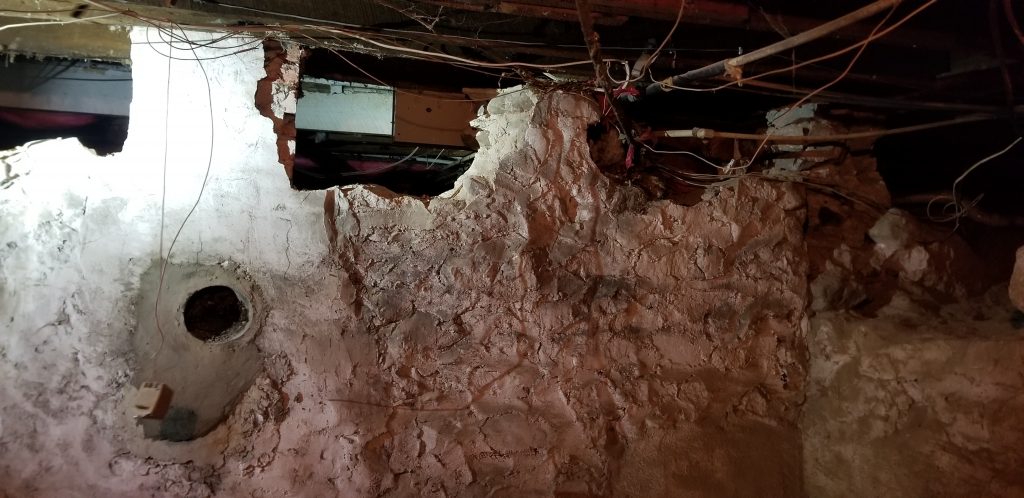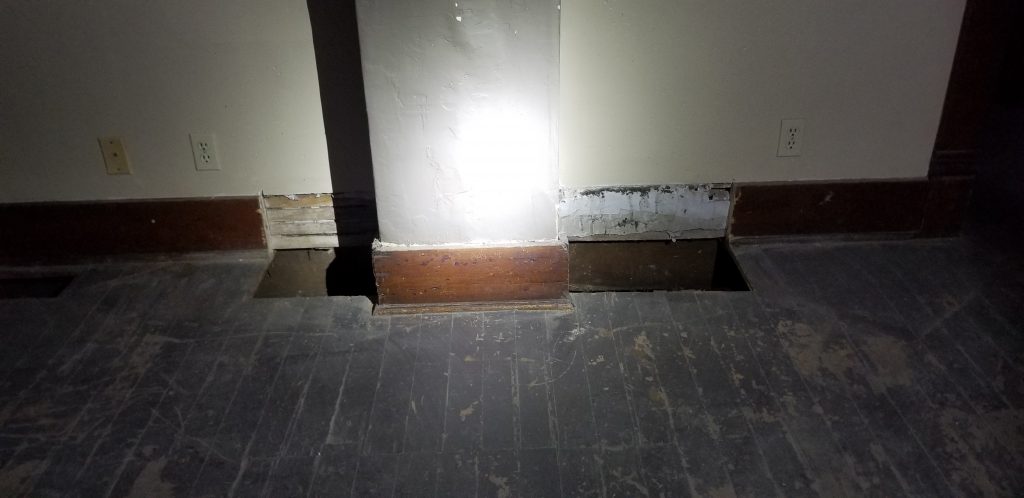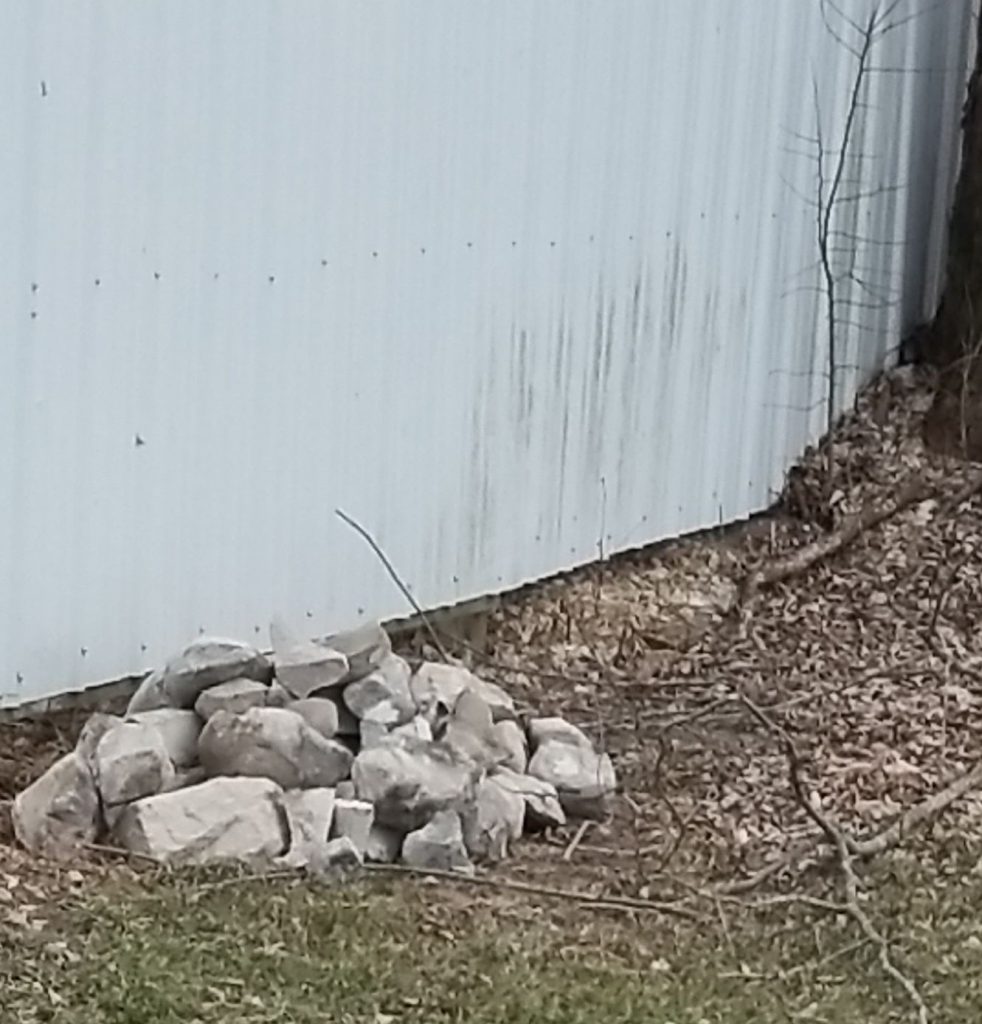After 1.5 months of waiting on the contractors to start their part of the work, we instantly regretted not being more explicit and in control. The HVAC guy is the most inept at structural engineering and plays “fuck the next guy game” at a whole new level.
A little background about the house that we’ve managed to piece together with guesses. The original cellar was built around 1900 with the original field stones. It was built as a rectangle with a center support wall for the main part of the house. In approximately the 1930s, they added a lean-to off the back, which became the kitchen and what will be my husband’s office. They dug a hole in the foundation to go under that for electric and plumbing. There was another hole made on the other side to take knob and tube to the room that will be my office, as well. The HVAC we removed (you remember, the stuff full of dog droppings?) seemed to be installed around this time as well, by the shape of the vents being the bigger, bulkier stuff.
Here are the pictures of before the most recent renovations:
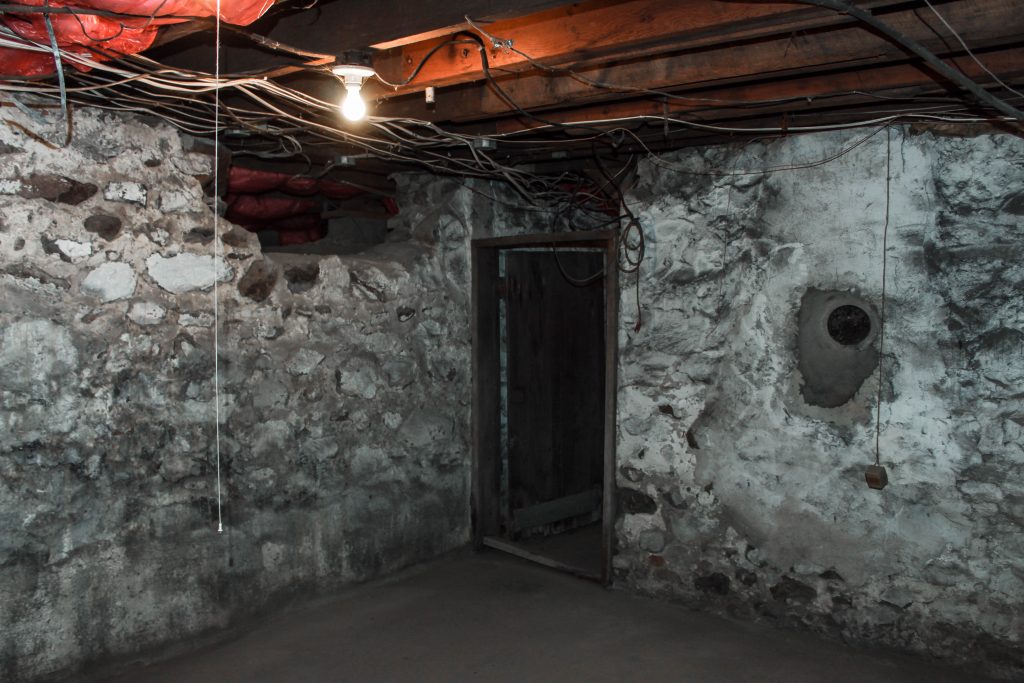
The original support wall for the cellar, along with the areas dug out for electric, plumbing, and HVAC by previous owners.
Notice how it’s a solid wall?
Now, notice how the HVAC folks decided that they didn’t care about structural integrity. They left the chimney… and two tiny support beams for the whole central area of the house. This is the area that supports the living room, dining room, stairs go up to the bedrooms, and two bedrooms. In case you’re a complete noob reading this, chimney’s DON’T offer structural support. That means the bulk of the weight of the core of the house is on two very small beams… and not even distributed well for the weight.
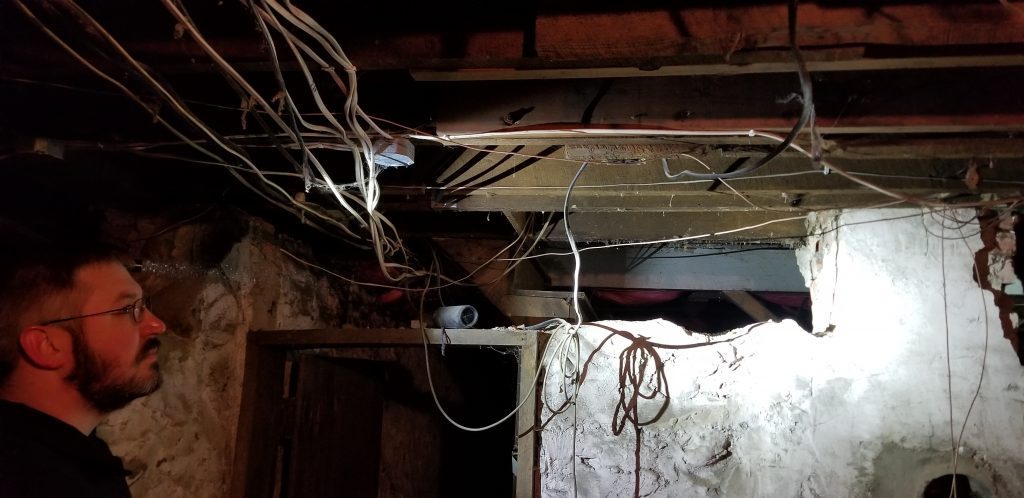
Travis, the engineer and extremely worried homeowner, in shock. The door and first area where they removed the rocks for orientation.
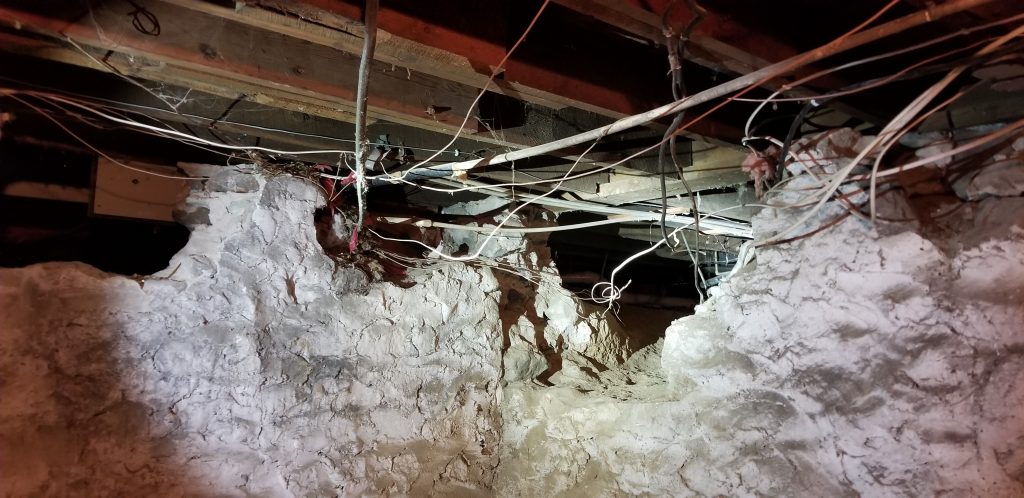
The two holes to the right of this are the ones made before when plumbing and electric was installed to the rest of the house. The area on the left… that was carved out by the HVAC people.
As you can tell, it’s a bit of a shock. And, on top of it, we aren’t sure why they did it. Are they planning on putting something through the areas they carved out? If so, are they planning on blocking off the staircase that leads down to the basement?
The thing is, I’m not even done describing the horror that we are facing at the moment. They cut the main joists and house sill plate that holds up, well, everything. The chimney is in the middle… and while you can’t see well in this picture, the joists are on either side of that just behind the chimney. They cut into it, thus sacrificing their integrity as well.
Tomorrow I call the FHA consultant to tell him about this and ask him what options are to make them pay for fixing their utter stupidity for removing structural, load bearing walls and cutting into load bearing joists. As in, out of their profit, not out of the contingency loan that the FHA people made us get.
Oh, and talk about disrespect for old things. Original hardwood floor? We can deal with those being replaced with newer wood. But, that trim work is old-growth wood. You can just pry it off with a crow bar instead of just destroying it.
I’m really hoping this whole fiasco with the wall and trim doesn’t screw up our chances of getting a historical grant…
But, on the bright side of things, I now have a pile of old stones with a story to use as garden row markers, to fill in holes in the foundation, and fix these giant gaping holes of instability.
